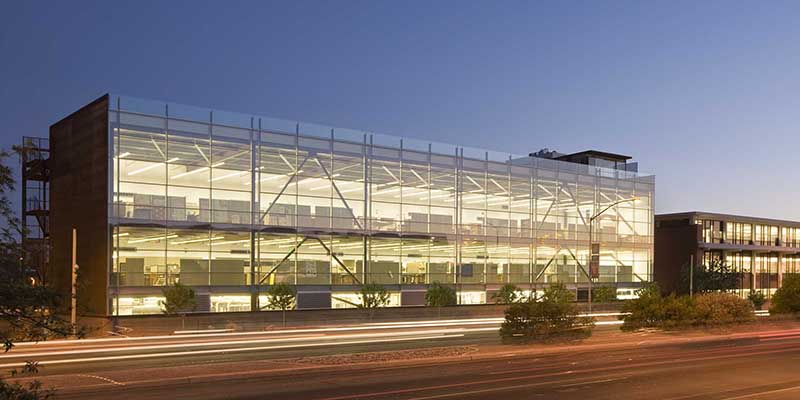
Description
This addition provides a centralized location for collaborative architecture and landscape architecture studios, along with expanded studio space, in a three-story addition connected to the existing Architecture Building. A materials lab was developed on the first floor of the addition to meet the changing demands of the educational program.
The design is rooted in celebrating and emphasizing the essential collaborative nature between the disciplines of architecture and landscape architecture. The building and the landscape have a symbiotic relationship as building water is reclaimed and stored to sustain plant life. As time passes, yellow orchid vines will take over the entire southern face of the expansion, providing shade from the Arizona sun.
Projected Ultimate Budget
Construction Project Manager
October 2005 - February 2007
Lloyd Construction Co Inc


Please try viewing in landscape mode.
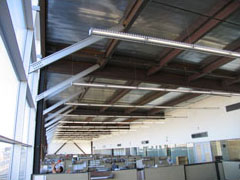
The Architecture Building Expansion is a reflection of the school's curriculum and a working laboratory for sustainable practices. The south side of the site is occupied by a water conservation demonstration garden showcasing five different Arizona ecosystems, where students and the public can learn about water efficient irrigation and native plants. Water captured from the roof deck and condensate from the HVAC system filters into a 12,000 gallon holding tank used for the garden's irrigation system, resulting in an 87% reduction in the use of potable water for the garden.
The architectural vocabulary of the building is based on exposed building systems. The use of exposed mechanical, structural and architectural systems becomes a teaching tool for the students who occupy this building. The use of glass, steel and concrete, as well as exposed utility systems, minimizes the quantity of materials, and the need for multiple layers of finishes resulting in a building assembly of naturally low VOC emitting materials.
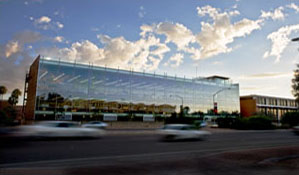
The building is connected into the University's Central Plant systems which efficiently generate the energy to serve the building's heating, cooling and electrical needs. High performance HVAC and lighting systems integrated with state of the art digital controls work in unison with the building's architectural elements to ensure maximum efficiency, flexibility and environmental comfort. HVAC system performance is further enhanced by continuously monitoring and dynamically utilizing seasonally available outdoor air heating and cooling energy.
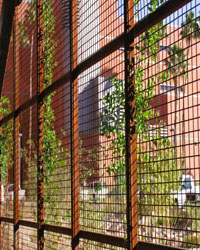
The building's window placement serves as a teaching tool and demonstrates the use of passive solar concepts. Maximum openings on the north, controlled openings on the south, and minimal east/west openings work to achieve natural lighting of spaces with minimal solar gain.
In addition to performing as a laboratory for exploring Sonoran Desert green roof strategies and photo-voltaic systems, the roof is an outdoor studio where student solar projects can be developed and demonstrated.
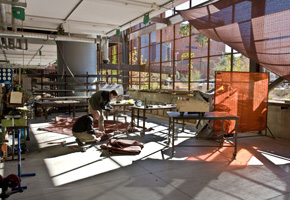
The building's south exposure is protected with shade canopies and a green wall that allows vines to grow up for additional shading.
Cooled by a high efficiency, indirect evaporative cooling system, the ground floor of the building is another student laboratory where architecture students can explore the capabilities of construction materials. By opening glass garage doors, this laboratory expands to include a sheltered exterior space.