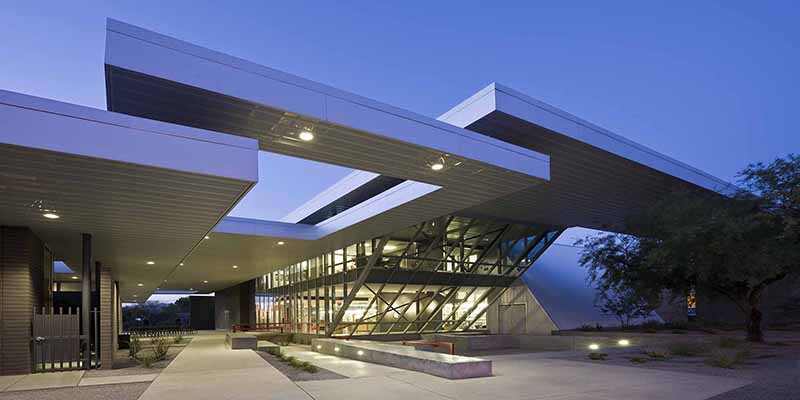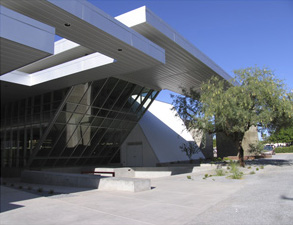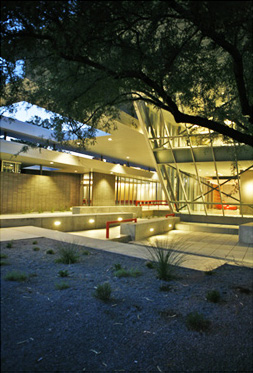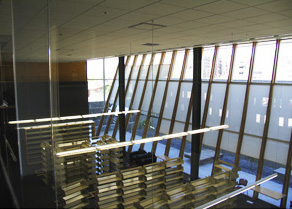
Description
This gift funded new facility, named Helen S Schaefer Building, houses academic support programs, outreach activities for students, teachers, writers and visiting scholars. In addition the new facility integrates all of the valuable literary books, journals and multi-media materials under one roof. The project also provides a permanent home for the Humanities Seminars Program. The U of A Poetry Center has become over the years a leading international literary arts center.
Architect Les Wallach employed a design principle called “a progression toward solitude.” As visitors move from west to east through the building’s meeting and gathering spaces, they experience a gradual retreat into the peaceful solitude of the library collection. "The space where poems are housed is itself a sort of organism, or environment in which poets are made” is borne out in poetic gestures such as the unexpected paradox of a “turning wall” allowing filtered sunlight to enter the library. One of the finest places to encounter “the spirit of poetry” in solitude is the airy garden of bamboo and river rock. The Shelton Wall offers a literal interpretation of the term concrete poetry. A line of poetry from University of Arizona Regents Professor Emeritus (and former Poetry Center Director) Richard Shelton has been translated into binary code using the line and space of a concrete block wall.
Projected Ultimate Budget
Construction Project Manager
Diversified Design & Construction Inc
Line and Space LLC Architects


Please try viewing in landscape mode.

The Helen S. Schaefer Building, home of the UA Poetry Center and Humanities Seminar, incorporates many elements which contribute to a sustainable built environment here at the University of Arizona.
Both the vertical surfaces and the horizontal ground plane of the Poetry Center are protected from direct sunlight by an umbrella of broad and deep energy-saving roof overhangs. Keeping direct sun off of the building exterior is one of the most effective ways of preventing heat gain and reducing cooling needs. It prevents solar gain to interior surfaces through glass, and it prevents masonry and concrete from absorbing sun energy and re-radiating it throughout the day.

Well protected exterior spaces surround the building and help to create a more temperate outdoor climate. This increases the useable building and help to create a more temperate outdoor climate. This increases the useable square-footage of the building without the environmental impact of increased structure.
Much of the exterior of the building is constructed of glass which is unusual for desert construction. However, in every case, this glass is protected from direct sunlight by orientation, overhang, or obstruction. The building is situated in a directly north-south / east-west orientation allowing it to efficiently mitigate sun impact by using sun angles to its advantage.

Interior glass partitions used throughout the building welcome protected natural light into the building and allow it to pass unobstructed through the majority of spaces within. This conveys maximum energy savings due to the reduced dependence on electrical lighting. In addition it conveys the maximum health benefits of natural daylighting to all the building's occupants.
Lower energy compact fluorescent lights are used wherever possible to reduce energy consumption and mitigate heat gained through lighting. The entire building is insulated to reduce energy usage related to heating and cooling. All the glazing is double paned. High efficiency cooling units are located in shaded areas - further increasing their efficiency.