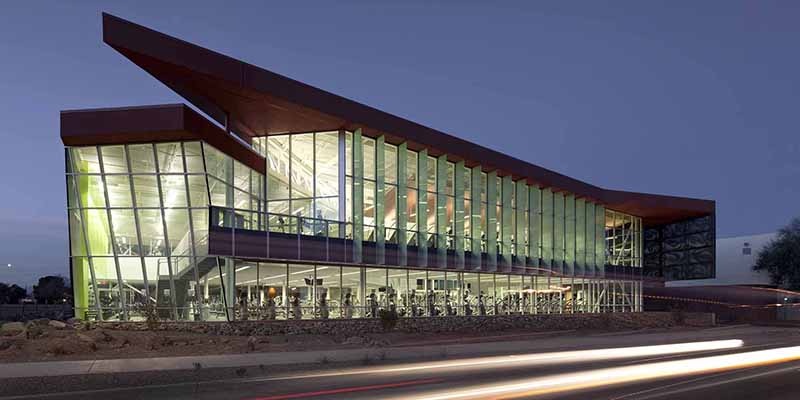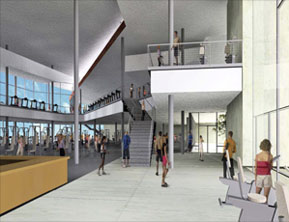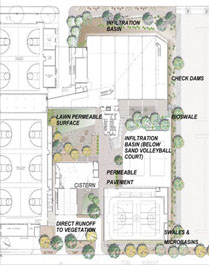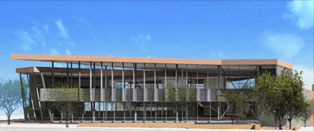
Description
Expansion of the Student Recreation Center provides additional fitness facilities for weight training and cardio equipment; additional gymnasium/court facilities in the form of a Multipurpose Athletic Court (MAC) for expanded sport/recreation program offerings; space for Outdoor Adventures, which offers student, faculty and staff outdoor recreational trips; and much needed landscaped outdoor space for casual recreation activities for the Department of Campus Recreation.
Projected Ultimate Budget
Construction Project Manager
M3 Engineering & Technology Corp
Please try viewing in landscape mode.

The Student Recreation Center Expansion was the University of Arizona's first LEED registered project and has achieved a Platinum certification.
Use and control of daylight is fundamental to the building's character. Major building spaces are oriented to capitalize on the introduction of light from the north and south - the most controllable sun exposures. Solid walls on the east and west exposures and deep roof overhangs keep direct sunlight out of the building - minimizing thermal gain and controlling glare.

Natural light introduces dramatically to the Fitness Room through a "fracture" of the roof plane and conveys through clerestory windows at the ceiling of this large, two story space. Large expanses of low emissivity glass allow views from and natural light into every space while maintaining an efficient building envelope. A translucent wall on the north side of the Multiple Activity Court provides a constant, even lighting level for gym activities. Occupancy sensors and multi-level, daylight-sensing lighting controls reduce unnecessary use of electric lighting throughout the building.
Construction materials have been selected to mitigate the project's impact on natural resources. Local sources for concreteand concrete masonry (two major building components) reduce material transportation demands and support local manufacturing. High recycled content in the rubber sports flooring, office carpet, the structural steel frame, and concrete encourages material reuse. Diverting more than 75% of construction wastes from landfills by segregating recyclable materials is a goal of the construction process. The existing parking lot surface, which would usually be one of the most voluminous construction wastes, was pulverized and incorporated into the structural soil under the building's foundations.

Water harvesting principles are manifest throughout the site. The courtyard features permeable surfaces that serve as both recreation areas and rainwater infiltration basins. Swales and microbasins slow runoff and allow percolation - maximizing the benefits of available rainfall for the surrounding landscape.