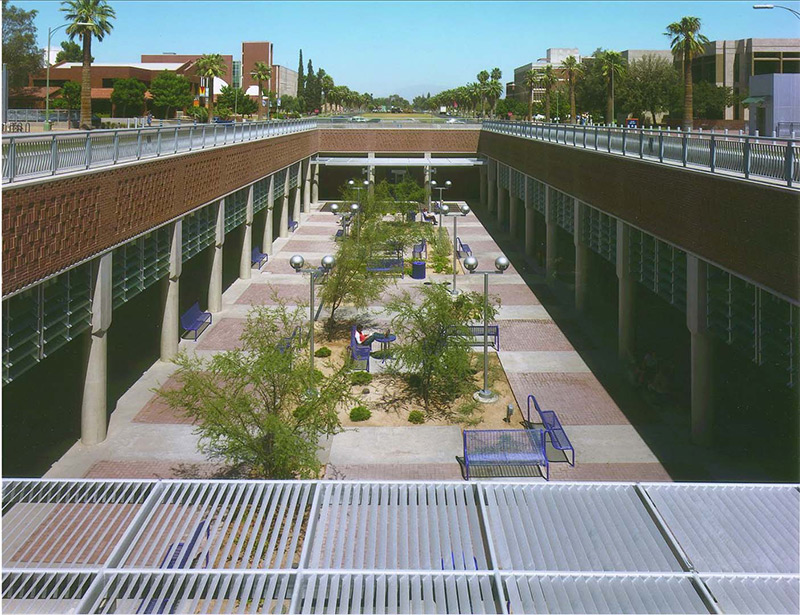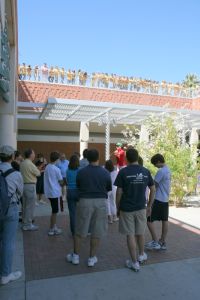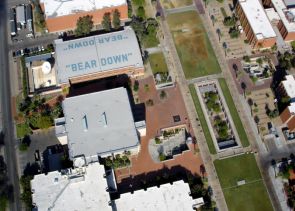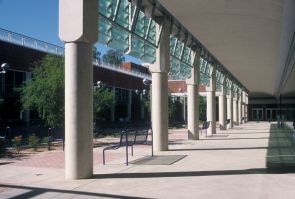
Description
New undergraduate classroom building to facilitate the core curriculum for freshmen.
The University of Arizona's innovative building for freshmen, the Integrated Learning Center (ILC), will be named after Manuel T. Pacheco, the 19th UA president, in a ceremony at 4:30 p.m. on Oct. 6, 2004.
Projected Ultimate Budget
Construction Project Manager
August 1999 - September 2001
Sun-western Contractors For Industry Inc
KKE Architects Inc. / Gresham & Beach Architects P C
Please try viewing in landscape mode.

The University's Manuel Pacheco Integrated Learning Center was designed in 1996 to provide an undergraduate classroom facility to celebrate the core curriculum for freshmen students. Strategically located in the heart of Campus, the building exhibits many design features that demonstrate the University's historic commitment to a sustainable built environment.

This unique below grade structure incorporates the first "green roof" in Arizona public architecture as a major design element. The extensive turf panel which is irrigated with reclaimed water, provides excellent thermal mass and insulating qualities that help mitigate the extreme diurnal temperature swings experienced in the Sonoran Desert.
The building frames an external central courtyard and arcades that increase the usable square footage without the environmental impact of increased structure. These design features integrate various shading elements, including trellises, natural vegetation along with relief air from the building's HVAC systems to provide usable and sustainable outdoor space for circulation, classroom queuing and social interaction.

Natural light introduced into the courtyard is directed into the building's perimeter spaces utilizing tinted glass louvres and the arcade's parabolic ceiling which reduces the reliance on artificial lighting. Insulated skylights located in the roof structure help bring additional natural light into the building's interior spaces.
High performance HVAC systems continuously monitor the heating and cooling energy available in the outdoor air. Sophisticated software control algorithms can determine the optimum time to utilize this "free energy" to ensure maximum efficiency, flexibility and environmental comfort throughout the building for each of the Sonoran Desert's five annual seasons.