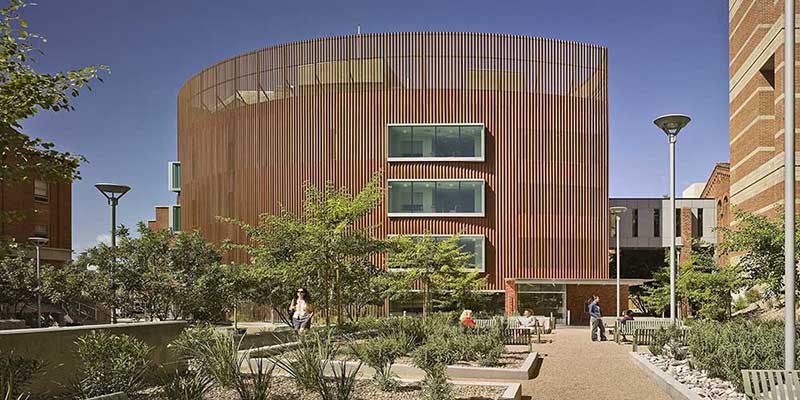
Description
A new multi-story facility, named the Chemical Sciences Building, consolidated the Chemistry Instruction, and Research Programs into one central location. The structure is located adjacent to the existing Chemistry building providing needed laboratory, support and office space.
This research building, located in the historic campus core, was designed to reduce its scale in relation to adjacent chemistry and science buildings. It is organized by its two distinct types of space, laboratories and offices. Large glass windows in the building's east lobby and interaction spaces penetrate a curving, corrugated copper wall that frames an enhanced landscaped plaza. The west elevation is also screened by a perforated, corrugated copper wall, which protects the exterior stair and acts as a backdrop to an adjacent outdoor garden. A glass curtain wall takes advantage of the north orientation, where all offices are located, and contrasts with, while reflecting, the brick facade of the Chemistry Building. Pedestrian bridges, with glass and metal panels, connect to existing buildings. "Magic Alley", the row of heritage trees to the north of the building were preserved and significantly enhanced.
Projected Ultimate Budget
Construction Project Manager
Hensel Phelps Construction Company
I E F Group Dba Breckenridge Group The


Please try viewing in landscape mode.